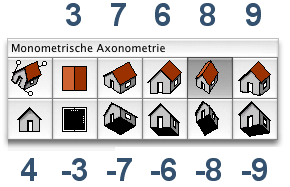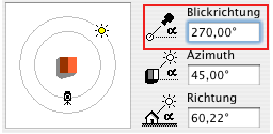Name
DRAWING3{2}
Syntax
DRAWING3{2} projektionsart, winkel, maskierung [,hintergrundfarbe, schraffurursprungX, schraffurursprungY, schraffurausrichtung]
projektionsart, Typ integer (*)
winkel, Typ real
maskierung, Darstellung, Typ integer
Ab ArchiCAD® 9:
0≤ hintergrundfarbe ≤255, Typ integer
schraffurursprungX, Typ real
schraffurursprungY, Typ real
schraffurausrichtung, Typ real
(*) Typ der Projektion
3: Draufsicht
4: Ansicht
6: Frontalaxonometrie
7: Isometrische Axonometrie
8: Monometrische Axonometrie
9: Dimetrische Axonometrie
-3: Untersicht
-6: Frontalaxonometrie Unten
-7: Isometrische Axonometrie Unten
-8: Monometrische Axonometrie Unten
-9: Dimetrische Axonometrie Unten
winkel, Typ real
maskierung, Darstellung, Typ integer
Ab ArchiCAD® 9:
0≤ hintergrundfarbe ≤255, Typ integer
schraffurursprungX, Typ real
schraffurursprungY, Typ real
schraffurausrichtung, Typ real
(*) Typ der Projektion
3: Draufsicht
4: Ansicht
6: Frontalaxonometrie
7: Isometrische Axonometrie
8: Monometrische Axonometrie
9: Dimetrische Axonometrie
-3: Untersicht
-6: Frontalaxonometrie Unten
-7: Isometrische Axonometrie Unten
-8: Monometrische Axonometrie Unten
-9: Dimetrische Axonometrie Unten
Die zu verwendende Visualisierungsmethode ergibt sich aus
maskierung=j1/2 +j5 +j6+j7+j8/9+j10/11 mit
Darstellungsart:
j1/2=1: Drahtmodell
j1/2=2: Verdeckte Kanten
j1/2=3: Schattierung
Attribute:
j5=0/ =16: Vektorschraffuren unsichtbar/sichtbar (nur im Modus verdeckte Linien und Schattierung)
j6=0/ =32: Attribute aus 2D / 3D-Skript (nur im Modus Schattierung)
j7=0/ =64: globale / lokale Schraffurausrichtung (nur im Modus Schattierung)
Ab ArchiCAD 9.0:
j8/9=0: Linien sind allgemeine Linien.
j8/9=128: Linien sind innere Linien (nur für 2D-Attribute, j6=0)
j8/9=256 Linien sind Konturlinien (nur für 2D-Attribute, j6=0)
j10/11=0: Schraffuren sind Zeichnungsschraffuren.
j10/11=512: Schraffuren sind Schnittschraffuren (nur für 2D-Attribute, j6=0)
j10/11=1024: Schraffuren sind Deckschraffuren (nur für 2D-Attribute, j6=0)
maskierung=j1/2 +j5 +j6+j7+j8/9+j10/11 mit
Darstellungsart:
j1/2=1: Drahtmodell
j1/2=2: Verdeckte Kanten
j1/2=3: Schattierung
Attribute:
j5=0/ =16: Vektorschraffuren unsichtbar/sichtbar (nur im Modus verdeckte Linien und Schattierung)
j6=0/ =32: Attribute aus 2D / 3D-Skript (nur im Modus Schattierung)
j7=0/ =64: globale / lokale Schraffurausrichtung (nur im Modus Schattierung)
Ab ArchiCAD 9.0:
j8/9=0: Linien sind allgemeine Linien.
j8/9=128: Linien sind innere Linien (nur für 2D-Attribute, j6=0)
j8/9=256 Linien sind Konturlinien (nur für 2D-Attribute, j6=0)
j10/11=0: Schraffuren sind Zeichnungsschraffuren.
j10/11=512: Schraffuren sind Schnittschraffuren (nur für 2D-Attribute, j6=0)
j10/11=1024: Schraffuren sind Deckschraffuren (nur für 2D-Attribute, j6=0)
Erzeugt eine Projektion des 3D-Modells für Bestandteilslisten. Die Funktionsweise entspricht dem PROJECT2{2}-Befehl.
FILL, PEN, LINE_TYPE
2D-Skript
ab 8.0









